!Churchill
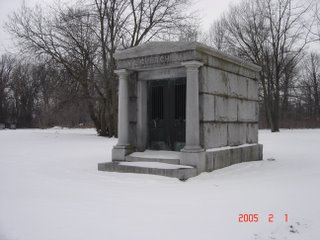
The Churchill family mausoleum in section 12 was also designed and built by the Harrison Granite Co. of Barre, Vermont and completed in Sept. 1910. This mausoleum and the Bradley family mausoleum described earlier are the only two mausoleums for which the builder is known. The Churchill mausoleum is in the neo-classical style and is constructed of five courses of rock faced gray granite. The four lower courses are of equal width with a narrow upper course which in turn is covered by a single stone roof slab. The four upper courses of stone are stepped inward from the rusticated base course. The tomb measures11 ft. wide by 16 ft. deep. The front façade has a shallow porch reached by two steps flanked by two smooth columns with Doric capitals. The porch lintel stone has the name W. L. CHURCHILL carved in relief while the lintel stone over the double bronze doors within the confines of the porch has the date 1909, also in relief. The window openings in the bronze doors have been closed with pieces of steel plate and the interior of the tomb is not visible. The rear façade of the tomb has a window opening 2.5 ft. wide by 3 ft. high but this has also been closed with a piece of steel plate (Alan Flood 2005)
!Smith
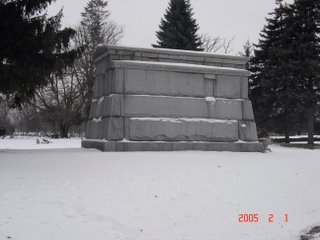
The first mausoleum erected on the grounds is that of the John F. Eddy family located in section 12. Its dimensions are 12 ft. wide by 20 ft. deep. The structure is in the Romanesque style and is constructed of three courses of rock faced gray granite in massive slabs. The lower two courses slope inwards at a slight angle off the vertical. The roof line has a center ridge running on the long axis and the entire center section of the roof is stepped higher than each of the sides wherein the crypts are located. The front entry is framed by two polished gray granite Romanesque half columns topped by a Romanesque arch. These half columns are recessed into the front façade and rest upon plinths formed by the lowest course of stone. These half columns and arched entrance define the width of the stepped center section of the roof line. Within the semi-circular arch is the name EDDY with the date 1899 carved in relief. The front entry has two decorative bronze gates that are immediately outside of two smooth granite doors into the interior. There were three window openings into the interior, one to each side, and one on the rear façade but these have all been sealed with pieces of granite. The interior of the tomb cannot be viewed but is thought to contain eight crypts
!Ford

The Ford family mausoleum in section 21 is a neo-classical structure with a heavy cornice and a flat roof. The structure measures 12 ft. wide by 10 ft. deep and is constructed of smooth gray granite on a stepped granite base. The front façade has the name FORD incised into the lintel of the door surround. The entrance is closed by double bronze doors, each with a window opening covered by a decorative grill. The rear façade is broken by a window opening, measuring 2 ft. wide by 3 ft. high containing a leaded stained glass window. The interior contains eight crypts, four to each side and is finished in pink marble. The mausoleum was completed and the family burials were moved into the structure in 1928.
(Alan Flood 2005)
!Van Haaren

The Van Haaren family mausoleum in section 20 is neo-classical in style and like the Davidson mausoleum described above, resembles a Grecian temple. The walls are smooth finished gray granite upon a three stepped granite base. The structure measures 17 ft. wide by 23 ft. deep. On the front façade, a recessed porch 50 inches deep is supported by two Grecian Doric columns. The entablature has the name Van Haaren incised into the frieze portion topped with a heavy projecting cornice. This in turn is surmounted by a classical pediment on the two end facades. The recessed portion of the front facade, within the confines of the porch, has the date 1948 and Masonic symbols incised over the lintel to the door opening. The entrance is secured by double bronze doors. Each door has a window opening covered by a decorative grill. The rear corners of the structure each has pilasters while the rear façade itself is cut by an opening 42 inches wide by 60 inches high containing a leaded stained glass window. The interior to the tomb is in the shape of in inverted T. Immediately within the doors, the room is the full width of the structure and then narrows to the center aisle. This aisle is flanked by a total of eight crypts, four on each side. Anecdotally, the story is told that this mausoleum was purchased, moved from the Detroit area, and reconstructed at Elm Lawn when the previous owners defaulted on payment. No evidence can be found to support or refute this story. (Alan Flood 2005)
!Sovereign
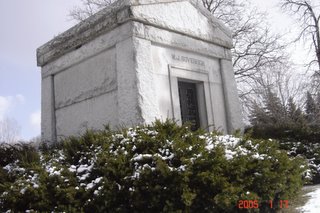
In section 20 is the mausoleum of the Wm. J. Sovereign family. This structure is neo-classical in style with all the surfaces being rock faced gray granite with the exception of the front façade which is smooth faced and then framed by rusticated pilasters and topped by a heavy rock faced pediment. The mausoleum measures 10 ft. wide by 13 ft. deep. The front façade of the tomb has the name W. J. SOVEREIGN incised on the smooth area of the façade above the door surround. The entrance to the tomb is guarded by two bronze doors, each having a window opening covered by a bronze grill. The rear façade of the mausoleum has a leaded stained glass window 2 ft. wide by 3 ft. high. The interior is finished in pink polished marble and contains eight crypts, four to a side flanking a center aisle. The date of construction of this mausoleum is unclear. Evidence in the burial lists at the cemetery suggest a date of 1923 while materials in
the Aladdin Co. records (of which Wm. J. Sovereign was founder and president) suggest a much later date, around 1950.
!Pearll

At the north point of section 9 is the Pearll family mausoleum constructed about 1917. The structure measures 5 ft. wide by 11 ft. deep and is fabricated of a rock faced lower course 28 inches high topped by a smooth gray granite course 60 inches in height. Overall, the structure presents a simple neo-classical design. The front façade is framed by two simple pilasters with carved oak leaves in relief at the top of each. The lintel over the pilasters and crypt faces has the name PEARLL carved in relief. There are four crypt faces framed within this opening, slightly recessed, stacked one above the other. Urns, each 16 inches high mounted on attached 16 inch high pedestals are on either side of the front façade.
!Bradley

In section 7 is the Bradley family mausoleum completed in late 1907 or early 1908. The structure, 13 ft. wide by 16 ft. deep is constructed of four courses of gray granite. The lower three courses are massive in size. The bottom course of stone is rock faced 52 inches in width while all surfaces above that course are smooth faced. The structure’s four corners are rounded. The roof of the structure projects on all sides from the walls to form a heavy cornice and has a very shallow pitch with a stepped center section running on the long axis of the tomb. The roof is constructed of three single stones; two side stones and the raised cap stone. The front façade has recessed bronze doors framed by four recessed half columns in pairs, each half column being 50 inches tall resting upon a plinth formed by the lower rusticated course of stone. The door surround curves inward and has an egg and dart style cornice immediately above. Each bronze door has a window opening with a bronze grill to protect the window glass. Above the lintel over these doors is a rectangular transom window of stained glass. Above this window and beneath the projecting cornice of the roof line the name BRADLEY is in relief. On the rear façade of the tomb is a leaded stained glass window 3 ft. wide by 5.5 ft. high. Both windows are protected by bronze grills. The interior of the tomb contains a total of twelve crypts. Two are under the floor and the remaining ten line the side walls, five to each side. The interior is of polished pink Tennessee marble. This tomb was constructed by the Harrison Granite Co. of Barre, Vermont. Written specifications for this tomb still exist and the Harrison Granite Co. agreed not to duplicate this design within 150 miles of Bay City.
(Alan Flood 2005)
(image placeholder)
!Rouse
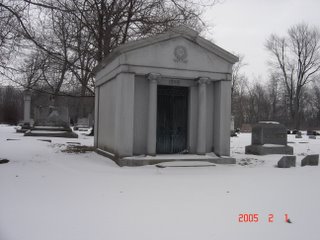
The second mausoleum erected at Elm Lawn is the Rouse family tomb in section 13. This neo-classical structure is constructed of smooth gray granite with plain pilasters at the corners. It measures 11 ft. wide by 14 ft. deep. On the front façade there is a recessed porch 28 inches deep framed by two Ionic columns. Above the porch a simple entablature supports the pediment which has a laurel wreath surrounding the letter R, both carved in relief. Within the confines of the porch and immediately over the solid bronze doors to the interior is the date 1902 carved in relief. The rear façade of the structure has a window opening three feet square containing a leaded stained glass window. The interior of the tomb cannot be viewed. (Alan Flood 2005)
(image placeholder)
!Davidson
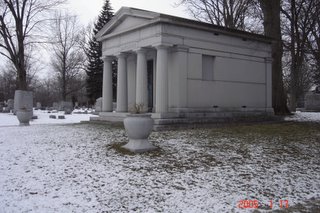
The Davidson family mausoleum at the south point of section 13 is neo-classical in style resembling a Grecian temple. The structure is constructed of smooth faced gray granite and rests on a three stepped base. Each of the four corners of the structure has pilasters supporting a classical Doric entablature which in turn is surmounted by the pediment on the two end facades. Four equally spaced Grecian Doric columns rest on a 36 inch deep porch on the front façade. The architrave over the columns bears the name DAVIDSON in relief. The entrance to the interior is secured with double bronze doors, each with a window opening covered by a classical style grill. The stone lintel above the door opening has the date 1918 in Roman numerals carved in relief. On each side wall of the structure is a window opening 30 inches wide by 38 inches high. These openings have been closed and sealed with pieces of granite matching that of the rest of the façade. The interior of the mausoleum which is finished in pink marble has a room running the width of the structure with the back wall containing a total of sixteen crypts. A marble bench seat is attached to each side wall of the interior allowing family members privacy for meditation. Outside the mausoleum on the front lawn are two free standing round granite urns 30 inches in diameter each, standing 36 inches tall upon its base. These urns define the approach to this temple.
(Alan Flood 2005)
(image placeholder)
!Hughes

Near the Bradley mausoleum in section 7 is the Hughes family mausoleum completed in 1909. This tomb measures 11 ft. wide by 13 ft. deep and is built of five courses of rock faced gray granite. The bottom course of stone is 29 inches wide and is followed by three courses of 21 inch width stone which in turn is followed by a 12 inch wide upper course topped by the roof stones. The roof is of three single stones; two side stones and a center cap stone. The lintel stone over the doors on the front façade has the name HUGHES beneath the date 1908 both carved in relief. The bronze doors each have a window opening with clear glass behind a bronze grill and a raised letter H on the lower panel. The tomb contains six crypts in pairs stacked three high with no center aisle. The interior of the mausoleum is finished in white marble. (Alan Flood 2005)
(image placeholder)
!Northcott
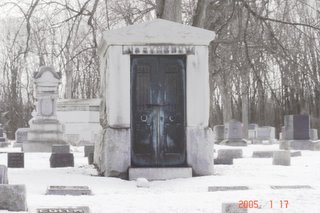
Also constructed around 1907 or 1908 is the Northcott mausoleum in section 14. This small tomb is in the neo-classical style and measures 6 ft. wide by 13 ft. deep. The tomb is built of two courses of rock faced gray granite topped by a single roof stone which has a center ridge slopping to each side. The lower course of stone is 36 inches wide and forms a foundation for the massive second course stones 57 inches wide which form the body of the side walls. The lintel stone over the doors has the name NORTHCOTT carved in relief. Double bronze doors each with window opening and bronze grills guard the interior which contains two crypts, one above the other. The crypt faces are of polished white marble.
Also constructed around 1907 or 1908 is the Northcott mausoleum in section 14. This small tomb is in the neo-classical style and measures 6 ft. wide by 13 ft. deep. The tomb is built of two courses of rock faced gray granite topped by a single roof stone which has a center ridge slopping to each side. The lower course of stone is 36 inches wide and forms a foundation for the massive second course stones 57 inches wide which form the body of the side walls. The lintel stone over the doors has the name NORTHCOTT carved in relief. Double bronze doors each with window opening and bronze grills guard the interior which contains two crypts, one above the other. The crypt faces are of polished white marble. (Alan Flood 2005)
!Osborn
The Osborn family mausoleum in section 14 was completed around 1910 and is neo-classical in design. It measures 8.5 ft. wide by 13.5 ft. deep and is constructed of four courses of gray granite. The lower three courses are each 31 inches high while the top course is 12 inches high. The lowest and highest courses of stone are rock faced while the two mid courses are smooth faced. The roof of the tomb is a single piece of granite. The front façade of the mausoleum has a recessed porch 25 inches deep flanked by two Tuscan half columns, one on each side, each being 5 ft. high on a 31 inch plinth formed by the lower course of stone. The top course of stone forms the lintel to the porch and has the name OSBORN carved in relief. The entrance has two bronze doors with window openings protected by bronze grills. The window glass in the doors has been replaced with opaque plexiglass which makes the interior of the tomb difficult to view. The interior is of white marble with six crypts side by side, stacked three high.(Alan Flood 2005)
!Luden
The Luden Musoleum is also in Elm Lawn
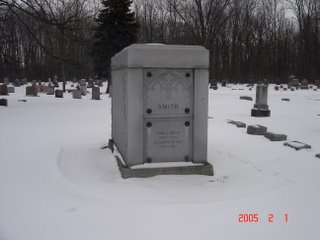
1 comment:
Hi, I had a problem viewing this post properly. The text seemed to get larger with each mauseleum, so at the end, it was impossible to read. I hope this can be fixed. Other than that, it was an enjoyable read!
Post a Comment